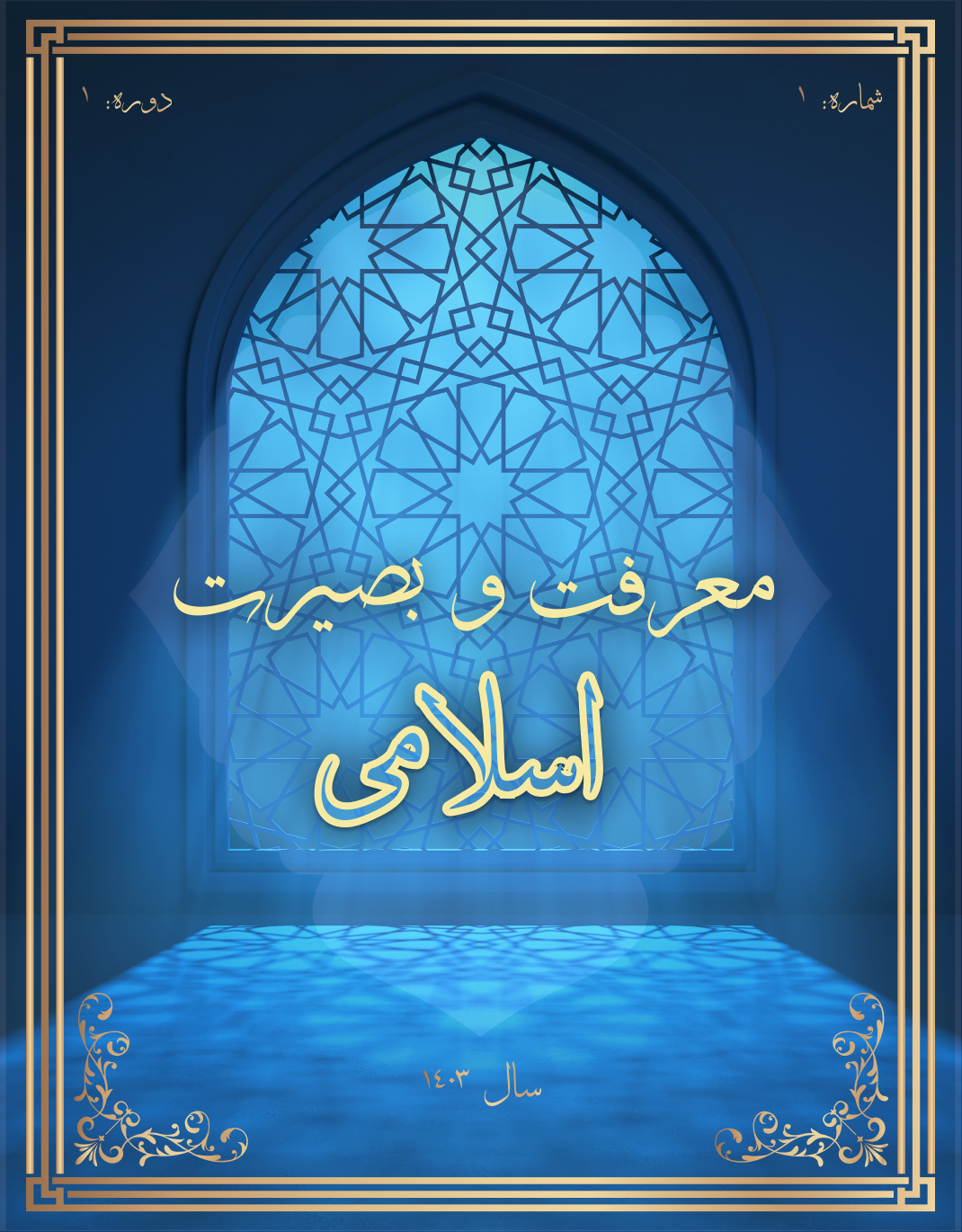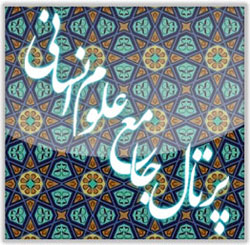Analysis of the Influence of Mystical Themes on the Formation of the Physical Geometry of the Mausoleum of Sheikh Kalkhoran in Ardabil
Keywords:
Mystical themes of architecture, mysticism and architecture, geometry and proportions, Sheikh Kalkhoran's tomb in ArdabilAbstract
Mysticism constitutes one of the fundamental foundations of Islamic worldview, manifesting in various aspects of Muslim life. The expansion and permeation of mystical beliefs and thoughts among artisans and craftsmen during different periods of Islamic history—particularly during the Safavid era—led to the application and abstract integration of mystical concepts in the physical and geometric structures of architectural works and edifices of that time. The exploration of artistic and architectural creativity in combining architecture with mystical themes across spatial configurations presents a significant subject of inquiry and appears to reveal neglected dimensions of Iranian architecture. Funerary architecture is one of the architectural typologies where mystical concepts were most vividly reflected. One of the notable monuments of the Safavid period is the mausoleum of Sheikh Amin al-Din Jibra’il located in Kalkhoran. The primary aim of this study is to analyze the impact of mystical themes on the formation of the geometry and physical proportions of the Sheikh Kalkhoran mausoleum. Relying on historical sources and field observations, and employing a descriptive-analytical method, the study examines the presence of mystical concepts within the geometry and architectural proportions of the mausoleum. The findings indicate that the structure of the Sheikh Kalkhoran mausoleum was shaped in accordance with mystical thought. These mystical ideas, rooted in the hierarchical journey of the mystic—from yearning (talab) to unity and spiritual perfection—are embodied in the spatial architectural concepts perceived by the viewer, and are reflected in each architectural element of the structure. The architect, through the physical form of architecture (plan and elevations), endeavors to manifest mysticism and Sufism. The mystical hierarchy—including the stages of yearning (talab), continuity and perseverance, contemplation and silence, unity, and submission—is translated into architectural concepts: yearning is embodied in the entrance gateway and the stairway, continuity and perseverance in the repetition of architectural elements, contemplation and silence in pause spaces and circular motifs, unity in the transformation of square-shaped spaces into circles, and ultimately submission is symbolized under the domes. This mathematically oriented relationship, derived from the spiritual discipline (riyāḍah) of the mystics, remains hidden in the corners of these sacred spaces.
Downloads
References
Alaei, A. A. (1964). Sheikh Jebrayil's Tomb. Art and Architecture Journal, 18(2).
Ayenehchi, S. (2020). Analysis of the Effect of Structural Form on the Process of Construction and Restoration of Tabriz Bazaar's Karbandi Structures
Barmaki, F., & Hosseini, S. (2018). Reflection of the 'Allah Allah' Invocation in the Sheikh Safi al-Din Ardabili Tomb Tower and Its Position in Safavid Mysticism. Cultural History Studies; Research Journal of the Iranian Historical Association, 9(35), 1-26.
Bohloli Niri, B. (2011). Investigation of tomb architecture methods from the Ilkhanid period to the Safavid era in Ardabil province
Bohloli Niri, B., Tavousi, M., & Shekhari Neiri, B. B. (2012). Architectural features and decorative elements of the tomb of Sheikh Aminuddin Jibrayel Ardabil.
Chevalier, J. (2008). A Culture of Symbols. Jihoon.
Chittick, W., & Mohammad Reza, R. (2007). An introduction to Sufism. Religion and Religion Studies and Research Center.
Critchlow, K., & Seyyed Hassan, A. (2010). Analysis of Cosmological Themes in Islamic Patterns.
Guénon, R. (2005). The Reign of Quantity and the Signs of the Times. University Publishing Center.
Hashemi Zarjabad, H., Ziaei Nia, M. H., & Ghorbani, H. R. (2015). Revisiting the Analysis of Geometric Principles and the Golden Ratio in Shokatiyeh School. Iranian Archaeological Research, 5(9), 207-222.
Helen Brand, R. (2007). Safavid Architecture (Vol. 6). Mehtab Publications.
Hosseini, H. (2006). The Evolution of Calligraphy Art in the Safavid Era with Reference to Safavid Inscriptions in the Imam Reza Complex. Art Monthly, 58-64.
Jamei, B. (1995). A look at the works and historical buildings of Ardabil. Farhani Publications.
Kiani, M. Y. (2008). History of Islamic Architecture in Iran. SAMT Publications.
Negari, M., & Zarbakhsh, F. (2022). Study and Recognition of the Architecture of Sheikh Amin al-Din Jebrayil's Tomb (Sheikh Kolkhoran) in Ardabil with a Semi-Octagonal Plan and Comparison with Semi-Octagonal Tombs in Islamic Architecture of Iran. Second International Conference on Architecture, Civil Engineering, Urban Planning, Environment, and Horizons of Islamic Art in the Second Step Statement of the Revolution,
Pirnia, M. K. (2003). Domes in Iranian Architecture. Scientific, Technical, and Artistic Quarterly of Cultural Heritage Organization.
Safari, B. (1992). Ardabil at the crossroads of history. Bahman printing house.
Shahbazi Shiran, H. (2005). Architectural and structural survey of Sheikh Kalkhoran Garden, Ardabil. Golberg Press, Raad Press Institute.
Zare, F., & Sedigheh Khansari, M. (2006). Sheikh Safi al-Din Ardabili's Tomb. Academy of Arts.
Zomorshidi, H. (2008). Vaults and Arches in Iranian Architecture. Urban Development and Renovation Company of Iran.
Downloads
Published
Submitted
Revised
Accepted
Issue
Section
License
Copyright (c) 2025 Samira Zarghaminallou (Author); Ahad Nejad Ebrahimi; Hosein Esmaeili Sangari (Author)

This work is licensed under a Creative Commons Attribution-NonCommercial 4.0 International License.







